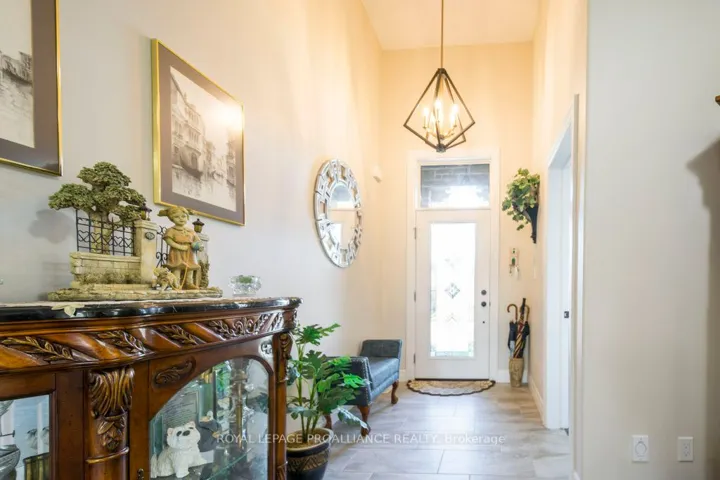54 Stonecrest Boulevard, Quinte West, ON K8R 0A4
Overview
- Residential, Detached
- 5
- 3
Description
Exceptional 5 year old Geertsma built open concept bungalow with stunning entrance with bright vaulted ceiling. 3+2 bedrooms, 2+1 bathrooms, main floor laundry. Living room features Gas fireplace with mantel and custom cabinets either side. Spectacular wall of windows flood the area with natural light and opens to 25 ft. by 10 ft. composite deck with glass panels for an unobstructed view of the back garden, patio and raised vegetable box. Kitchen features walk-in pantry, under cabinet lighting, Quartz topped island & built-in microwave. Generous primary bedroom features walk-in closet and ensuite with full glass shower. Den/bedroom, 4 piece bath and second bedroom complete the main level. The finished basement has plenty of room for additional family and workspace with L shaped rec room with Soundproof Insulation in unit. Total living space 3508 Sq Ft. Located in Bayside between Belleville and Trenton off Old Hwy 2. **EXTRAS** Tankless water heater, 4 security cameras, Wi Fi systems which control heating and cooling for total efficient comfort. Irrigation system for front and back yards. Epoxy Sealer on the garage floor and front steps. Electric car charger.
Address
Open on Google Maps- Address 54 Stonecrest Boulevard
- City Quinte West
- State/county ON
- Zip/Postal Code K8R 0A4
- Country CA
Details
Updated on February 15, 2025 at 12:28 am- Property ID: X9393167
- Price: $849,000
- Bedrooms: 5
- Bathrooms: 3
- Garage Size: x x
- Property Type: Residential, Detached
- Property Status: Active
- MLS#: X9393167
Additional details
- Roof: Asphalt Shingle
- Sewer: Sewer
- Cooling: Central Air
- County: Hastings
- Property Type: Residential
- Pool: None
- Parking: Private Double
- Architectural Style: Bungalow
360° Virtual Tour
Mortgage Calculator
- Principal & Interest $6,145.00
- Property Tax $250.00
- Home Insurance $83.33
- PMI $1,000.00








































