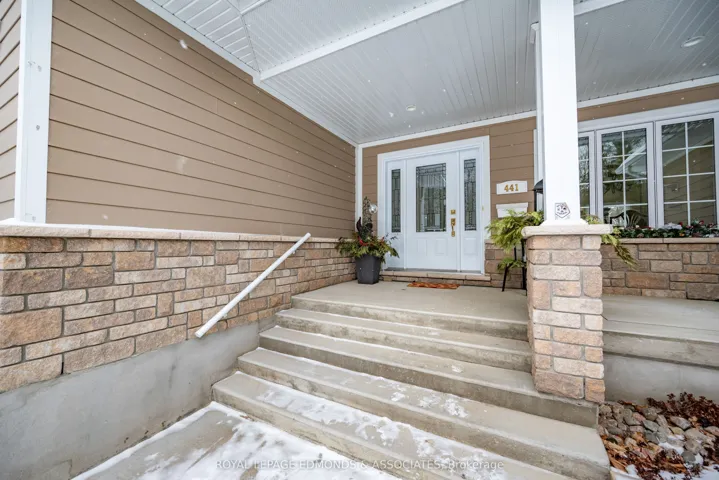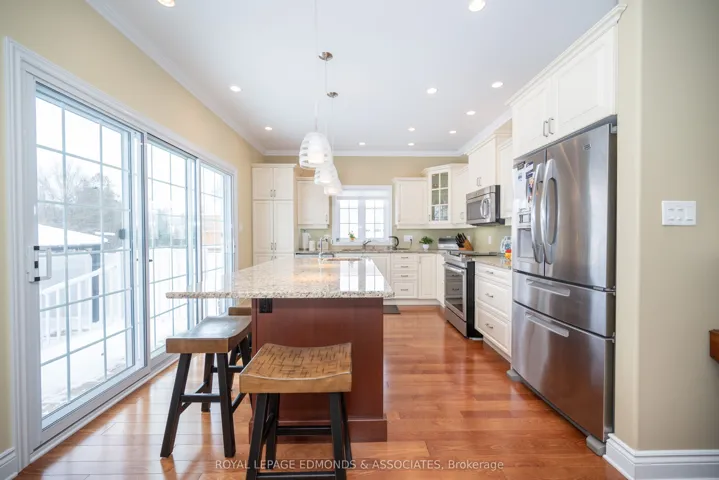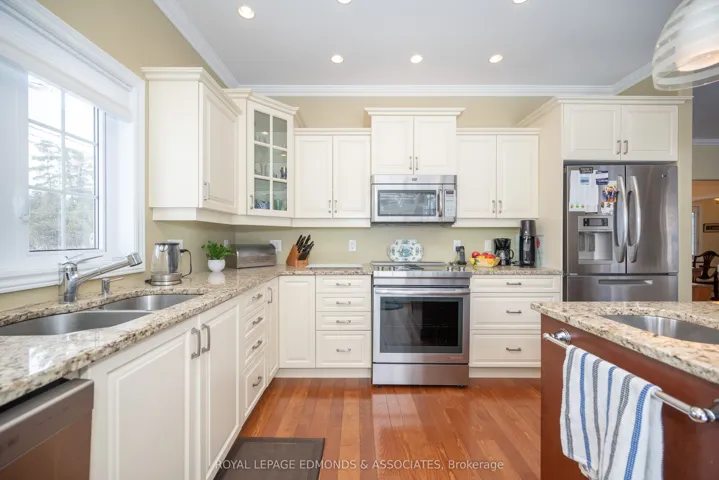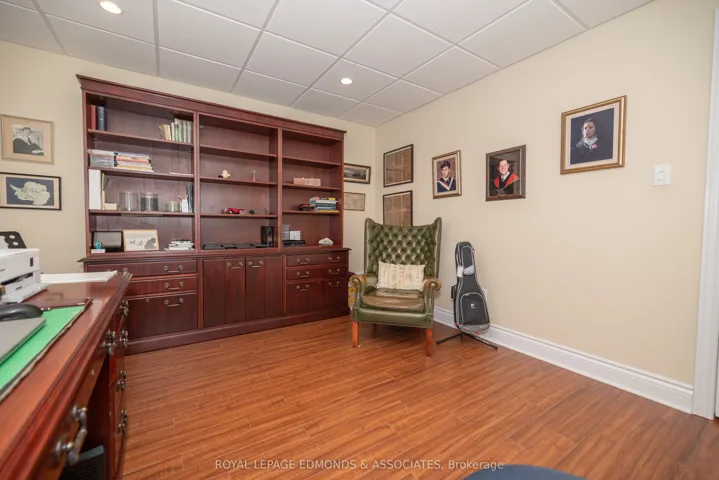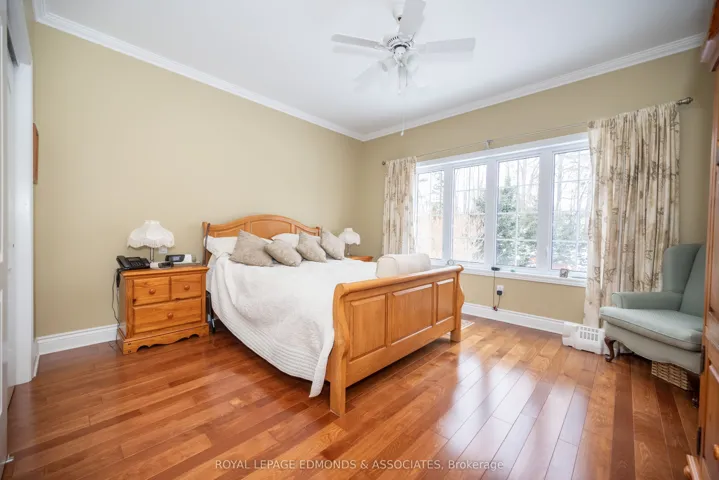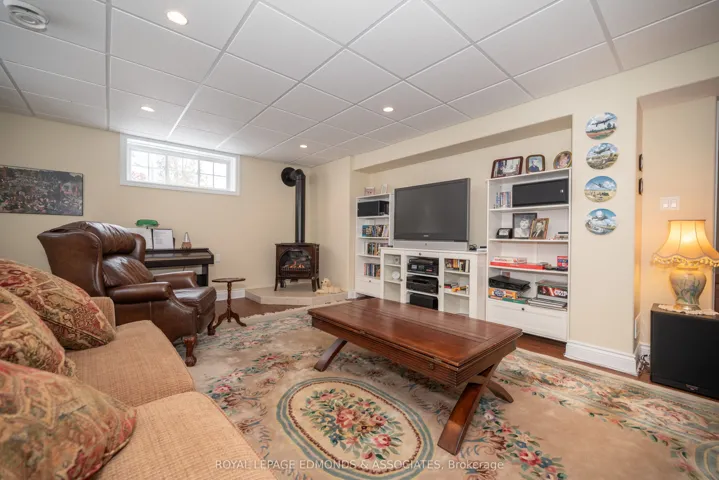Overview
- Residential, Detached
- 3
- 3
Description
Welcome to this custom-built 2011 executive bungalow, offering luxury and comfort in every corner. This one-owner home boasts 2 spacious bedrooms on the main level, including a generous primary suite with a private 4-piece ensuite. A second 4-piece bathroom serves the rest of the main floor. The bright living room features a cozy gas fireplace, perfect for relaxing evenings. The stunning kitchen is a chef’s dream, with high-end finishes, ample counter space, and modern appliances. It flows seamlessly into the large dining room, making it perfect for family meals or entertaining guests. The fully finished lower level offers even more space, with 1 additional bedroom, a spacious den/office with a stylish desk and credenza and another 4-piece bathroom. The family room is a true retreat, complete with its own gas fireplace, providing the ideal setting for cozy gatherings. An additional wine/office room adds functionality and charm, offering a quiet space for work. Step outside to enjoy the beautifully landscaped yard, meticulously maintained for outdoor relaxation and entertainment. With its thoughtful design and high-end finishes, this home provides the perfect blend of elegance and practicality. Don’t miss out on the chance to make this stunning property your own!
Address
Open on Google Maps- Address 441 D'Youville Drive
- City Pembroke
- State/county ON
- Zip/Postal Code K8A 0C4
Details
Updated on March 21, 2025 at 3:28 pm- Property ID: X11976387
- Price: $849,900
- Bedrooms: 3
- Bathrooms: 3
- Garage Size: x x
- Property Type: Residential, Detached
- Property Status: Active
- MLS#: X11976387
Additional details
- Roof: Asphalt Shingle
- Sewer: Sewer
- Cooling: Central Air
- County: Renfrew
- Property Type: Residential
- Pool: None
- Parking: Private
- Architectural Style: Bungalow
360° Virtual Tour
Mortgage Calculator
- Principal & Interest $6,151.00
- Property Tax $250.00
- Home Insurance $83.33
- PMI $1,000.00






