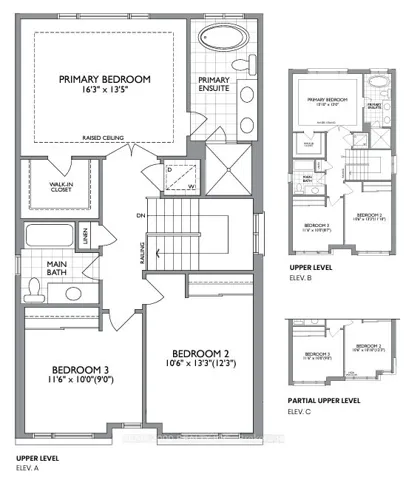Overview
- Residential, Detached
- 3
- 3
Description
Welcome to Cachet Homes New Charming Binbrook Community, Inspired by Nature and Only Minutes From Hamilton. The Oakridge Elevation A Features a Stylish Brick and Vinyl Exterior and Boasts 1777 sqft. The Spacious Floor Plan Offers 3 Bedrooms Upstairs and 2.5 Baths. Enjoy the Convenience of the 2nd Floor Laundry. Main Floor Features 9′ Ceilings and 3″ Hardwood (in Non-Tiled Areas). The Chef Inspired Kitchen has Quartz or Granite Counters with Undermount Sink and Extended Breakfast Bar, Extended Height Cabinetry and a Large Eat-In Breakfast Area. Pre-Construction Home Scheduled to be Ready in Spring 2026. Extended 10-Month Deposit Schedule ($100k Total Deposit Required). Images are Artist’s Rendering.
Address
Open on Google Maps- Address 24 Mayhew Lane
- City Hamilton
- State/county ON
- Zip/Postal Code L0R 1C0
Details
Updated on November 29, 2024 at 10:18 pm- Property ID: X11607795
- Price: $919,990
- Bedrooms: 3
- Bathrooms: 3
- Garage Size: x x
- Property Type: Residential, Detached
- Property Status: Active
- MLS#: X11607795
Additional details
- Roof: Asphalt Shingle
- Sewer: Sewer
- Cooling: None
- County: Hamilton
- Property Type: Residential
- Pool: None
- Parking: Private
- Architectural Style: 2-Storey
Features
Mortgage Calculator
- Principal & Interest $6,658.00
- Property Tax $250.00
- Home Insurance $83.33
- PMI $1,000.00




