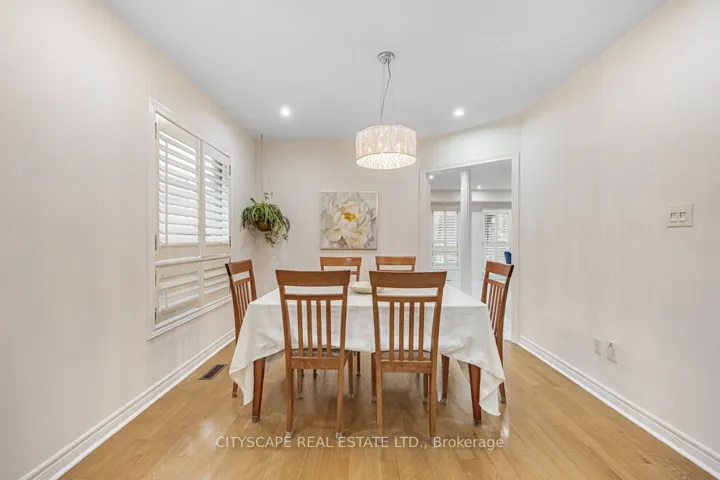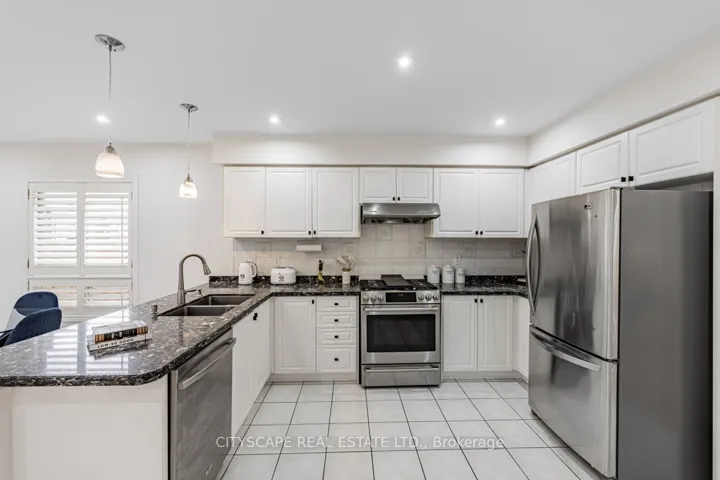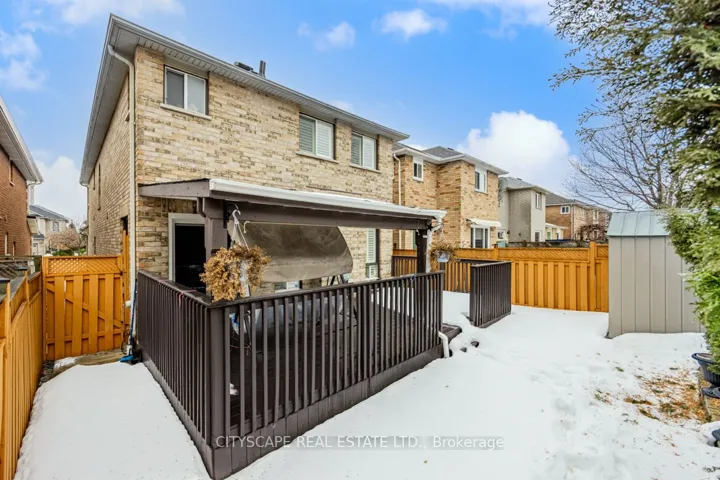569 Claymeadow Avenue, Mississauga, ON L5B 4H9
Overview
- Residential, Detached
- 5
- 4
Description
Just Listed! This is a wonderful neighbourhood in central Mississauga, rare opportunity to own a detached, only small number built in this area. 2 min walk to park, school, playground & splash pad. Healthy Planet plaza and another big plaza (Home Depot, Superstore, Shoppers DM, LCBO) is just 1 min drive! 1 bus to subway, sq 1, near Go. Beautiful home with great curb appeal! Spacious inside OPEN CONCEPT: Living and Dining combined, hardwood floors throughout both levels incl stairs. Lovely Family Room is open to Kitchen and features gas fireplace. LARGE KITCHEN: complete with breakfast bar, eat-in area, generous pantry and s/steel appliances. CUSTOM CALIFORNIA SHUTTERS THROUGHOUT THE HOUSE. Main floor laundry, connected to the garage. UPPER LEVEL: 4 large bedrooms! Extra Large Main Bedroom, complete with wlk/in closet and renovated, beautiful bathroom with designer tub and shower. Second Bathroom Also Renovated. (2022). All 4 bedrooms offer ample space. Great for a growing family or guests or for working from home. FINISHED BASEMENT: carpet free, the open concept basement has bonus kitchenette, cold storage, large rec room, private 4th bathroom with shower, oversized (5th) bedroom and a bonus office or hobby room.
Address
Open on Google Maps- Address 569 Claymeadow Avenue
- City Mississauga
- State/county ON
- Zip/Postal Code L5B 4H9
Details
Updated on March 9, 2025 at 12:05 am- Property ID: W12001558
- Price: $1,398,000
- Bedrooms: 5
- Bathrooms: 4
- Garage Size: x x
- Property Type: Residential, Detached
- Property Status: Active
- MLS#: W12001558
Additional details
- Roof: Asphalt Shingle
- Sewer: Sewer
- Cooling: Central Air
- County: Peel
- Property Type: Residential
- Pool: None
- Parking: Private Double
- Architectural Style: 2-Storey
Features
Video
360° Virtual Tour
Mortgage Calculator
- Principal & Interest $10,118.00
- Property Tax $250.00
- Home Insurance $83.33
- PMI $1,000.00

































