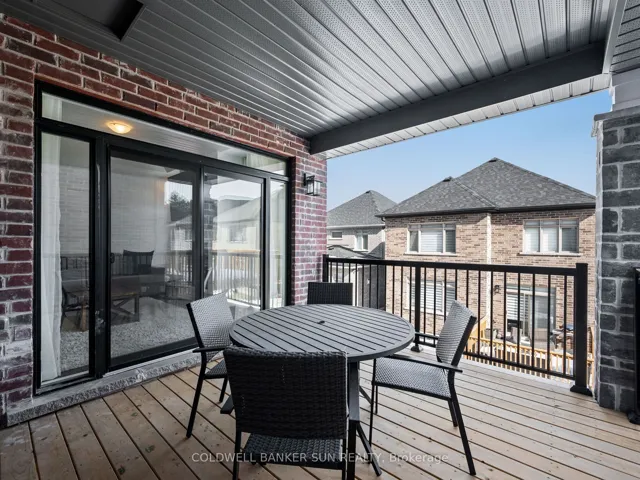Overview
- Residential, Detached
- 4
- 4
Description
Welcome home to 172 Franklin Trail! Perfectly situated in one of Barrie’s Newest Neighborhoods Bear Creek Estates, this home is a absolute show stopper! This home is approximately just under 3 years new, With 4 full bedrooms & 3 1/2 Baths this home has tons of space for you and your loved ones, to live and entertain! Entering the home to a grand, open foyer ceiling, The main floor offers an open concept layout with a bright eat-in kitchen, with lots of cabinetry, a pantry, stainless steel appliances, breakfast bar, & it is over looking the living area. The living area has a relaxing and spacious walk-out balcony & tons of natural sunlight, it also features a napoleon fireplace. Heading to the second floor with 3 full-sized spacious bedrooms, ensuite washrooms attached to each room, and 2nd level laundry. The master bedroom outlooks the front yard and has tons of natural sunlight, a spacious walk in closet, and spa-like 5 piece ensuite bath. Making your way down to the basement, which has been recently finished, containing an open recreation area & potential kitchen area, you have one full additional bedroom & one full washroom. Walk/Out separate entrance to your yard directly though the basement. This home also features 6 car parking, 4 on driveway and 2 in garage. A must see home!
Address
Open on Google Maps- Address 172 FRANKLIN Trail
- City Barrie
- State/county ON
- Zip/Postal Code L9J 0J2
Details
Updated on March 15, 2025 at 7:51 pm- Property ID: S12021243
- Price: $1,049,000
- Bedrooms: 4
- Bathrooms: 4
- Garage Size: x x
- Property Type: Residential, Detached
- Property Status: Active
- MLS#: S12021243
Additional details
- Roof: Shingles
- Sewer: Sewer
- Cooling: Central Air
- County: Simcoe
- Property Type: Residential
- Pool: None
- Architectural Style: 2-Storey
Features
360° Virtual Tour
Mortgage Calculator
- Principal & Interest $7,592.00
- Property Tax $250.00
- Home Insurance $83.33
- PMI $1,000.00










































