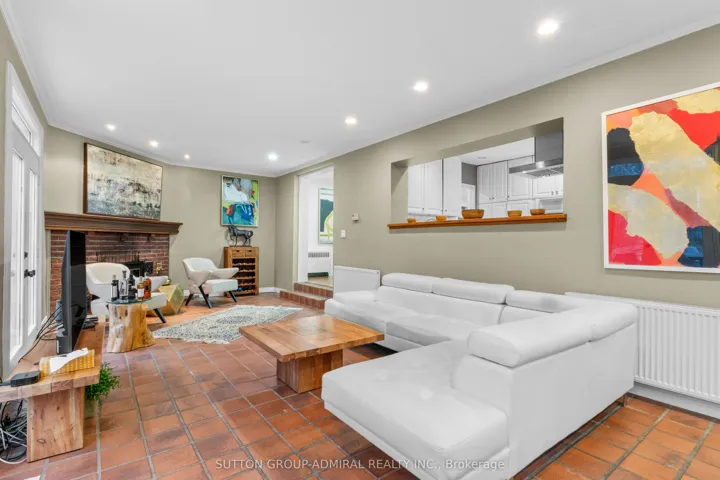298 Bessborough Drive, Toronto C11, ON M4G 3L1
Overview
- Residential, Detached
- 4
- 3
Description
Welcome to this unbelievable newly updated home located on prestigious Bessborough Drive in North Leaside. This property is on a rare 50-foot lot, which is in one of the most desirable locations at Bayview and Eglinton. This sun-filled home offers spacious formal living and dining rooms, a modern kitchen, and a large family room that overlooks a professionally landscaped backyard, making it perfect for entertaining guests or enjoying a peaceful retreat.Recent upgrades throughout the home include a heated driveway and heated front stairway (both 2 years old), a new roof, new siding, and new front windows (all 1 year old). The home also features new exterior doors, a new automatic garage door, and an advanced hot water heater system for added comfort and efficiency. Both the washroom and bathroom were completely renovated just 2 years ago, while a state-of-the-art 7-camera security system (installed 1 year ago) ensures peace of mind.Inside, youll find three generously sized bedrooms, a finished basement, and spacious living areas that combine both style and functionality. With incredible curb appeal and extensive modern upgrades, this is a rare opportunity to own a truly special home in one of Toronto’s most desirable neighbourhoods.
Address
Open on Google Maps- Address 298 Bessborough Drive
- City Toronto C11
- State/county ON
- Zip/Postal Code M4G 3L1
- Country CA
Details
Updated on April 12, 2025 at 7:20 pm- Property ID: C12069299
- Price: $3,385,000
- Bedrooms: 4
- Rooms: 8
- Bathrooms: 3
- Garage Size: x x
- Property Type: Residential, Detached
- Property Status: Active
- MLS#: C12069299
Additional details
- Roof: Unknown
- Sewer: Sewer
- Cooling: Other
- County: Toronto
- Property Type: Residential
- Pool: None
- Parking: Private
- Architectural Style: 1 1/2 Storey
Features
Mortgage Calculator
- Principal & Interest $24,498.00
- Property Tax $250.00
- Home Insurance $83.33
- PMI $1,000.00
































