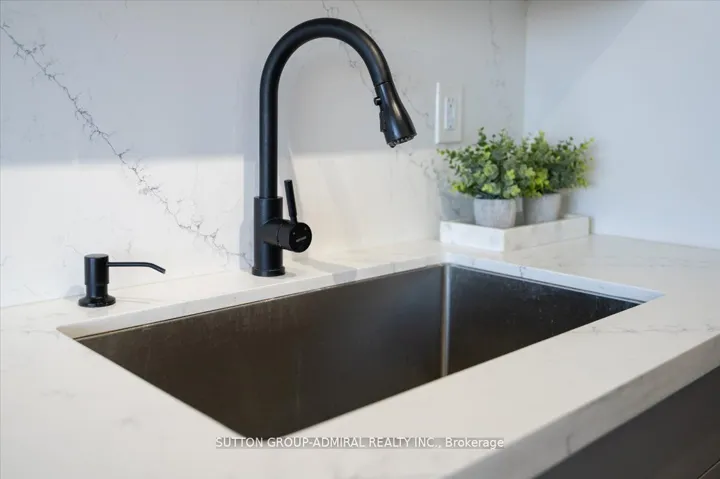133 Torresdale Avenue, Toronto C07, ON M2R 3T2
Overview
- Residential, Condo Apartment
- 3
- 2
Description
Step into elegance with this exquisite, fully renovated 2-bedroom + den, 2-bathroom condo in the prestigious North York community. Nestled amidst the lush, serene landscapes of G. Ross Lord Park, this meticulously upgraded 1,060 sq. ft. residence offers an unparalleled blend of sophistication and modern comfort. Designed with a seamless open-concept layout, the space is bathed in natural light, accentuating the rich vinyl flooring and carefully curated finishes. The gourmet kitchen is a chefs dream, featuring stunning quartz countertops, and backsplash, and top-of-the-line appliances (only 3 years new). The versatile den serves as the perfect home office, an inviting third bedroom, or a charming playroom. Indulge in the convenience of an en-suite locker, providing ample storage without compromising on style. Every detail has been thoughtfully designed to offer the perfect balance of luxury and functionality. The building offers excellent amenities including a gym, pool, sauna, ping pong and billiards room, with a bus stop to finch station commuting and outdoor activities are effortless plus the highly anticipated new Centennial library set to open in 2025.Combining pace, comfort and convenience this condo is a fantastic place to call home!
Address
Open on Google Maps- Address 133 Torresdale Avenue
- City Toronto C07
- State/county ON
- Zip/Postal Code M2R 3T2
Details
Updated on April 1, 2025 at 2:53 pm- Property ID: C12031595
- Price: $718,888
- Bedrooms: 3
- Bathrooms: 2
- Garage Size: x x
- Property Type: Residential, Condo Apartment
- Property Status: Active
- MLS#: C12031595
Additional details
- Association Fee: 1173.37
- Cooling: Central Air
- County: Toronto
- Property Type: Residential
- Parking: Underground
- Architectural Style: Apartment
Features
360° Virtual Tour
Mortgage Calculator
- Principal & Interest $5,203.00
- Property Tax $250.00
- Home Insurance $83.33
- PMI $1,000.00




























